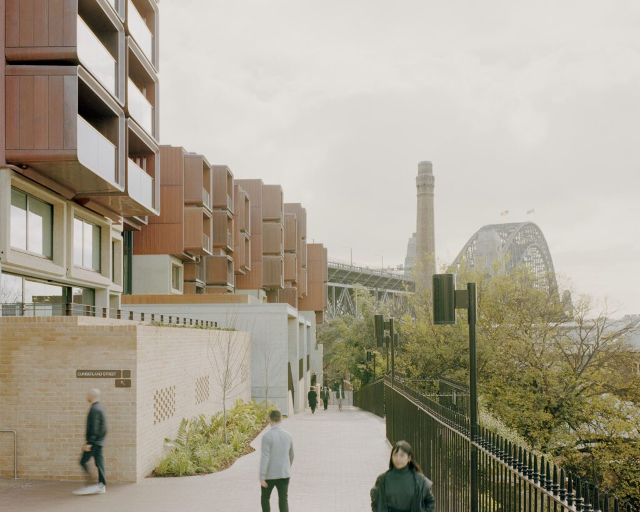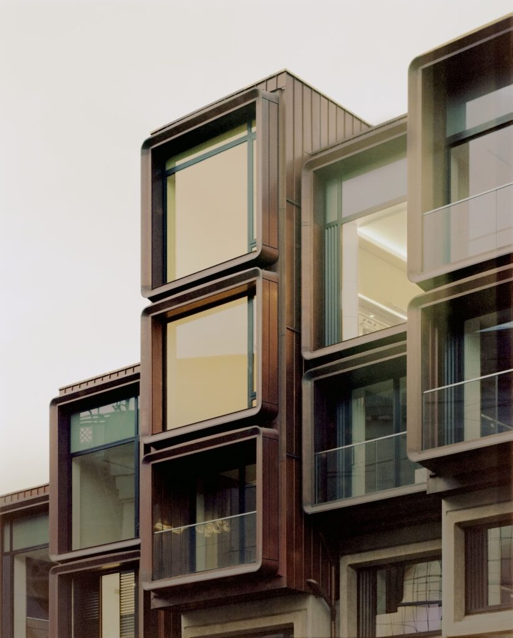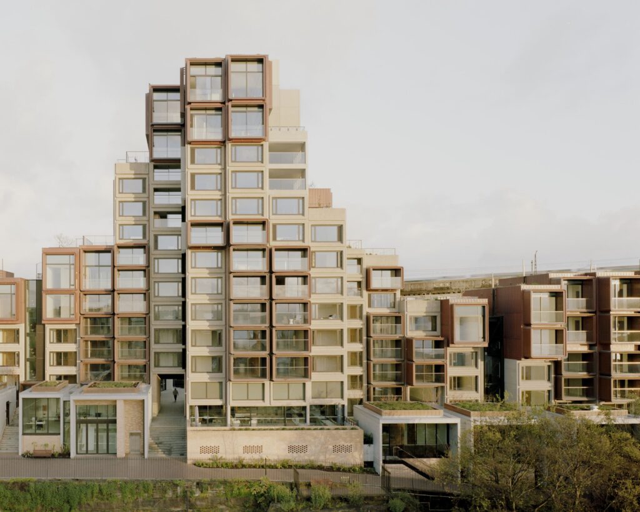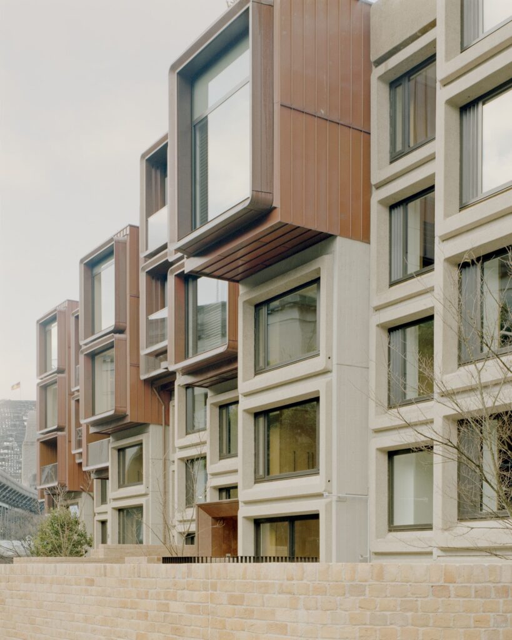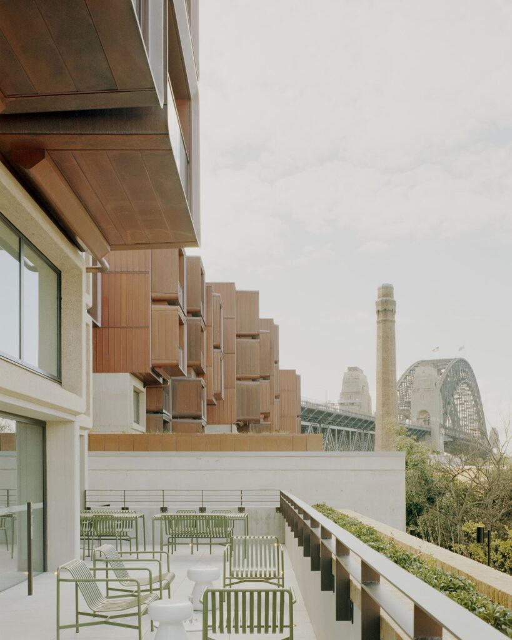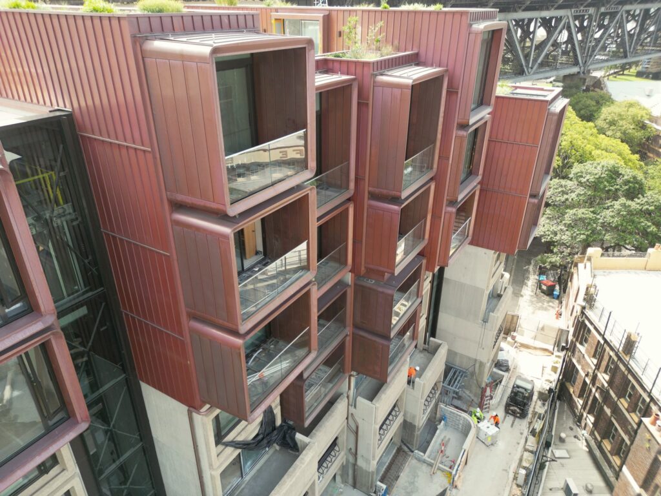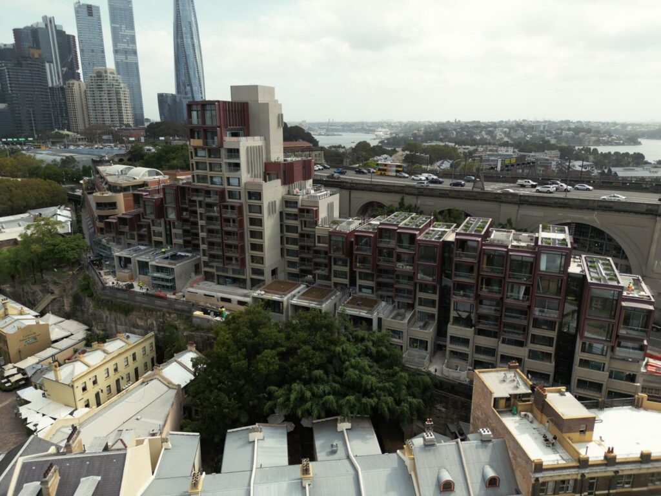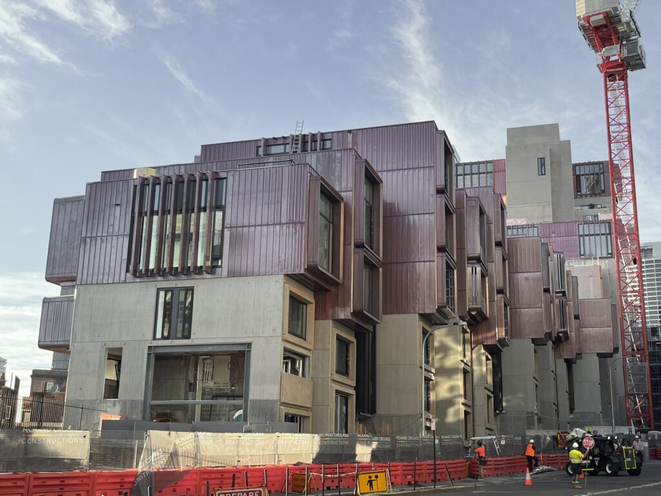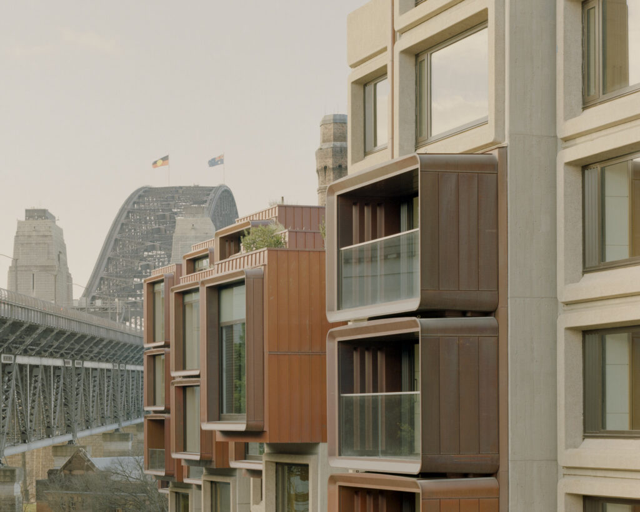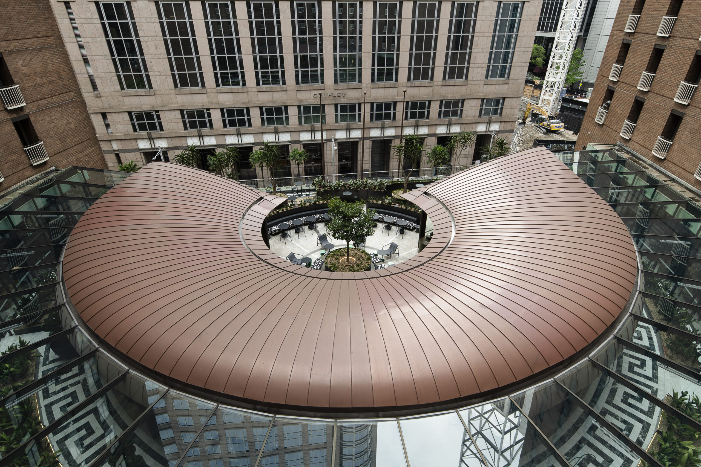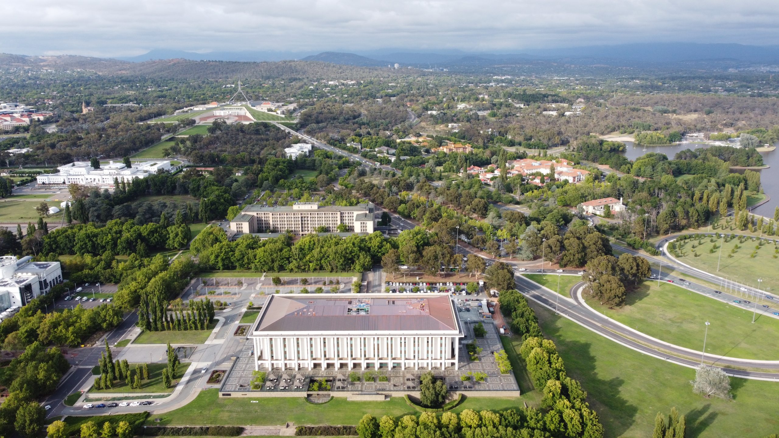Location
Sydney, CBD
Material
Copper
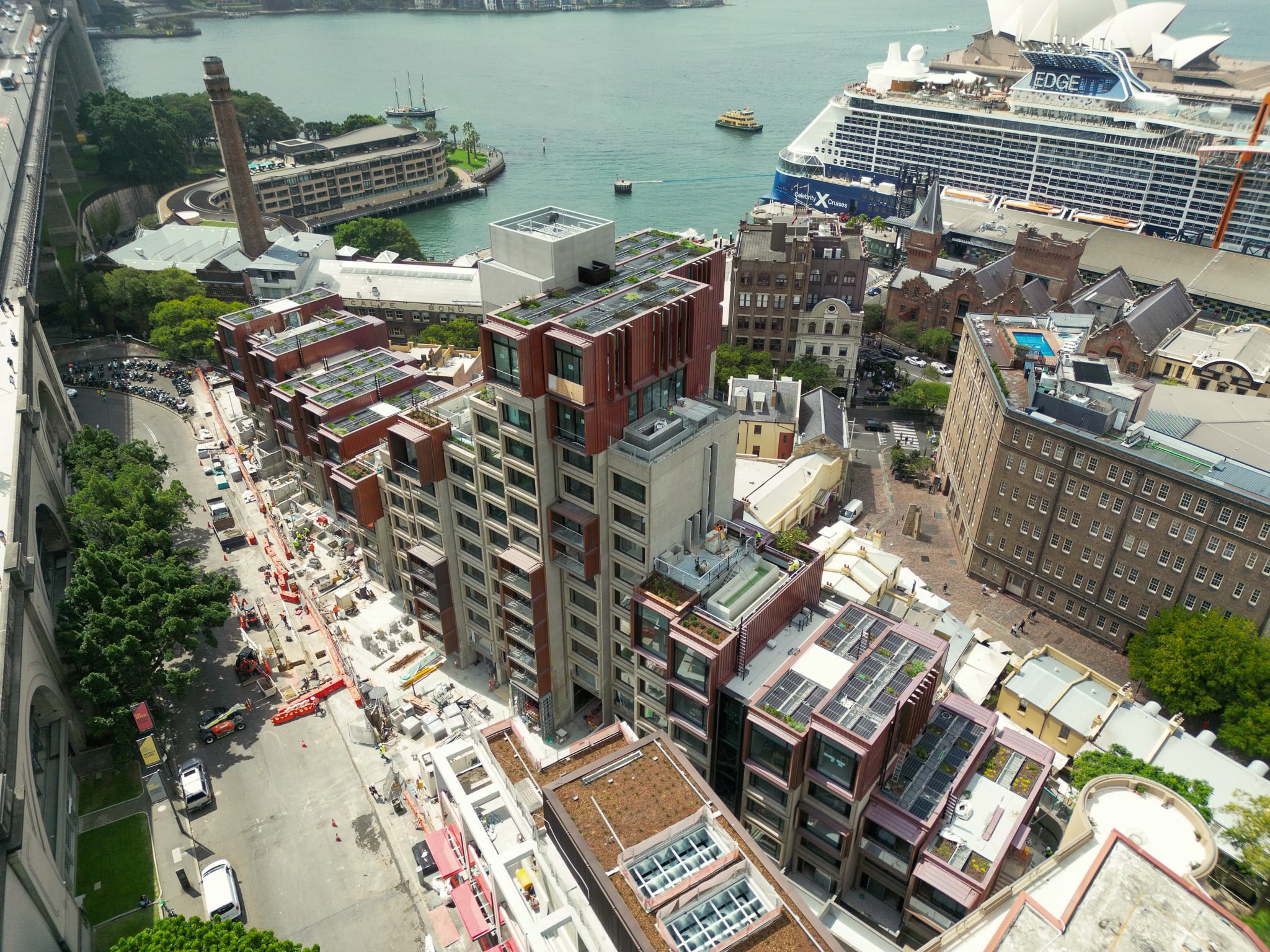
The Sirius Building, a landmark of Sydney’s architectural heritage, required a thoughtful and innovative approach to its revitalisation. The project’s vision was to enhance the building’s iconic status while preserving its historical value through the use of copper cladding on balconies and decorative hoods. Our challenge was to design and implement cladding solutions that would be both aesthetically pleasing and functionally superior, ensuring durability and architectural integrity.
ADVANCED SOLUTIONS FOR COMPLEX REQUIREMENTS
The ARC team, equipped with extensive experience and expertise, faced the Sirius Building project’s intricate design challenges head-on. The task was to produce a cladding solution that was aesthetically compelling yet adhered to stringent structural and safety standards. A critical aspect of the design was adhering to specific weight limits, ensuring the structural integrity of the building.
The precision in design was paramount, with each cladding component needing to fit precisely once installed, demanding millimetre accuracy in the planning and execution stages. Key to achieving this was ARC’s in-house drafting team, skilled in creating complex models and detailed shop drawings. Their capability to visualise and detail every aspect of the cladding system allowed for meticulous planning and execution, ensuring each piece was fabricated and installed to meet the exacting requirements of the project. The project also necessitated a non-combustible cladding system to comply with fire safety regulations, underscoring the importance of a design that prioritised safety without compromising quality or aesthetics.
Synchronising with the builder’s schedule was imperative to maintain project momentum. The ARC team’s strategic planning ensured that the design and drafting phases aligned perfectly with the construction timeline, facilitating a seamless progression from concept to fabrication.
OUR APPROACH
To optimise the installation process, the team devised a staged approach tailored to the unique requirements of each balcony part. This methodical planning facilitated not only efficient assembly but also effective tracking and management of components. By integrating stage and part numbers directly onto each component through laser cutting, the team ensured a streamlined and error-free installation process.
CRAFTING THE BLUEPRINT: Prototype Development
At ARC, the prototype phase is where our designs transition from paper to reality, serving as a critical step in our project execution strategy. The development of the Sirius Building’s balcony prototype exemplifies our hands-on approach and technical prowess. During this phase, our team meticulously crafted the first balcony prototype, laying the groundwork for subsequent production. This process involved rigorous testing and refinement to ensure that every aspect of the design was optimised for performance, aesthetics, and manufacturability.
ITERATIVE EXCELLENCE IN ENGINEERING
The prototype served as a test bed for innovative solutions, allowing our team to identify and rectifypotential issues in real-time. Through iterative design and engineering, we honed the manufacturing process, ensuring each element met our stringent standards for quality and functionality.
This stage was crucial for validating the design against the actual build conditions, enabling us to make precise adjustments to the CAD models. Our in-house manufacturing capability allowed for the swift production of revised parts, demonstrating our agility in turning design changes into tangible outcomes.
STAGED PROCESS FOR EFFICIENT INSTALLATION
Recognising the complexity of the balconies, each with unique parts and configurations, we established a staged process for manufacturing and installation. This method facilitated efficient and accurate assembly on site, reflecting our strategic approach to project management and execution. By segmenting the production and installation into manageable stages, we ensured that every component was produced, checked, and installed with the highest level of accuracy, aligning perfectly with the overall design intent.
For more information, read our Sirius Building Case Study here.


